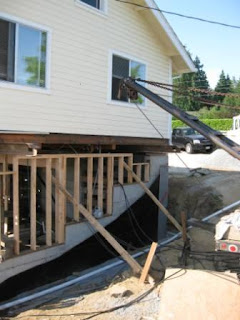
The house lifters showed up the day before and dug out two pits under the house in order to set up the cribbing at the same
height of the future basement floor. The next day they brought their equipment to set the beams under the house. This truck is as old as I am but the owner and his employee are
efficient with the rigging and A-frame on this specialized truck.

The truck had an
axillary motor and hydraulic pump. Four lines came from the pump to each jack that was set on each stack of cribbing. Each time they set the jacks, they fired up the pump and lifted the house about sixteen inches. After each stroke of the jack, they added cribbing, lowered the house to the additional cribbing and reset the jacks. They lifted the house about 5 feet.

The excavators were able to remove all of the soil from under the house. The dirt was easy to dig until the last foot or so. At that depth (about 6 feet) there is glacial till which is so hard that a pick used to dig by hand sometimes bounces right off with each swing.

Once the excavation was complete the foundation crew took over. In 1 day they framed up and poured the footer and then returned 2 days later to pour the walls. They were good at what they did; I think they spent more time waiting for an inspector than they spent actually framing and pouring the foundation. When we later framed walls on top of their work, I was impressed with how plumb, level and square their walls were. They did great work.

Chris and I are mapping out the location for the waste water drain and vents. This is difficult work; it takes a lot of planning. All of this work will be
buried under the concrete floor and digging into the glacial till is a real backbreaking chore.

We finished the ground work and foundation just in time. My dad and brother Wade arrived and started to work right away. I came home from work and they had the sill plate on and were ready to frame. We spent a little over a day framing the walls up. We left a void in the
top plate so the lifters could remove the steel I-beam but the rest was pretty standard wall framing.

That weekend we frustrated ourselves trying to replace rotten
floor joists and adding additional joists to
accommodate the span under the house. The house used to sit on two beams but now it will rest on one girder so we can have a larger open space on the bottom floor. We needed to get all of the floor structure in place, including the new beam, before the house was lowered. The lifters were scheduled to lower it that Monday.
It was Saturday evening and we were all ready for the house lifter to remove his wood and iron. We were getting a day without deadlines- what a relief. With perfect timing, Pieter was born on Sunday, August 2nd.
 There is a children's story about the meadow mice who had to scurry around in the fall to prepare for winter because they played all summer. It is beginning to feel like that around here,except that we didn't play all summer instead of gathering food and supplies; we're just running out of summertime. In addition to the garden and baby, This Old House proves to have hidden challenges lurking in every corner that won't settle and every electrical box (or lack thereof). We have had lots of help from our families. Luckily Anna's dad spent all spring cutting his firewood so he is ready for winter at his house and can help us scurry around ours. And Vince's dad retired recently, making it possible to fly all the way out here twice in one summer to work without stopping, it seems.
There is a children's story about the meadow mice who had to scurry around in the fall to prepare for winter because they played all summer. It is beginning to feel like that around here,except that we didn't play all summer instead of gathering food and supplies; we're just running out of summertime. In addition to the garden and baby, This Old House proves to have hidden challenges lurking in every corner that won't settle and every electrical box (or lack thereof). We have had lots of help from our families. Luckily Anna's dad spent all spring cutting his firewood so he is ready for winter at his house and can help us scurry around ours. And Vince's dad retired recently, making it possible to fly all the way out here twice in one summer to work without stopping, it seems.
 Vince and Drew making hot sauce and tomato sauce in the "outdoor cooking area."
Vince and Drew making hot sauce and tomato sauce in the "outdoor cooking area."














